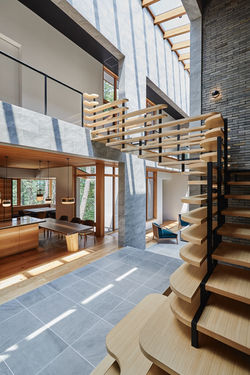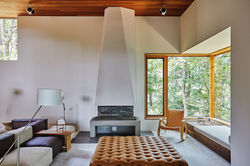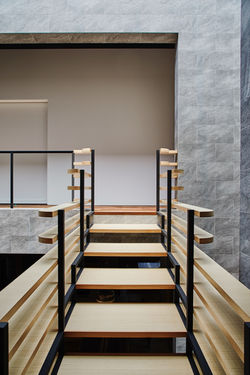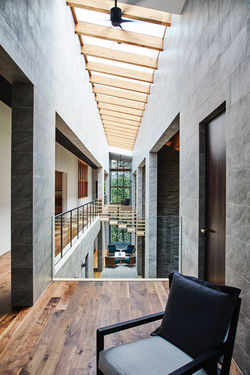WORKS
 |
|---|
 |
 |
 |
 |
 |
 |
 |
 |
 |
 |
 |
 |
 |
 |
 |
 |
 |
 |
 |
 |
 |
M-WALTZ
浅間山麓の尾根に建った山の家。
広大な敷地にふさわしい、スケールの大きな、木造の別荘です
今回の設計にあたり、施主から望まれたテーマは【階段】。そこで、尾根の高低差に沿って西から東へと段々とくだる廊下を軸とし、素晴らしい景観に開く南側は大きな縁側のような空間に、北側は、設備やキッチン、居室に振り分けました
シンプルで明快な構成に行き着いたのは、別荘建築においてはあまり内部に趣向を凝らさないことで、「素晴らしい自然に溢れた、外に出て欲しい」という思いを心に刻んでいるからです
結果として「家の中が居心地良すぎて、家から出たくなくなってしまう」としても環境を主役に、訪れた人を癒して欲しいと思っています。
A mountain house built on the ridge at the foot of Mt. Asama.
A large-scale wooden villa suitable for a vast site.
It took three years from the design to the completion, from the interior to the exterior.
In designing this time, the theme given by the owner is [stairs] . Therefore, centering on the corridor that gradually descends from the west to the east along the height difference of the ridge, the south side that opens to a wonderful view is divided into a space like a large porch, and the north side is divided into facilities, kitchens, and living rooms.
The reason why I came up with a simple and clear composition is that in the villa architecture, I don't have much attention to the interior, and I keep in mind the desire to "go out, full of wonderful nature."
As a result, even if "the inside of the house is too comfortable and I don't want to leave the house", I want the environment to play a leading role in healing the visitors.
MEDIA
• I'm home. November 2020 No.108
• jt 住宅特集 10月号
• Richessリシェス 2020SUMMER No.32
DATA
計画地:長野県
建物用途:専用住宅
延べ床面積:555.81m²
階数:地下1階 地上2階
主要構造:木造
写真:渞忠之
